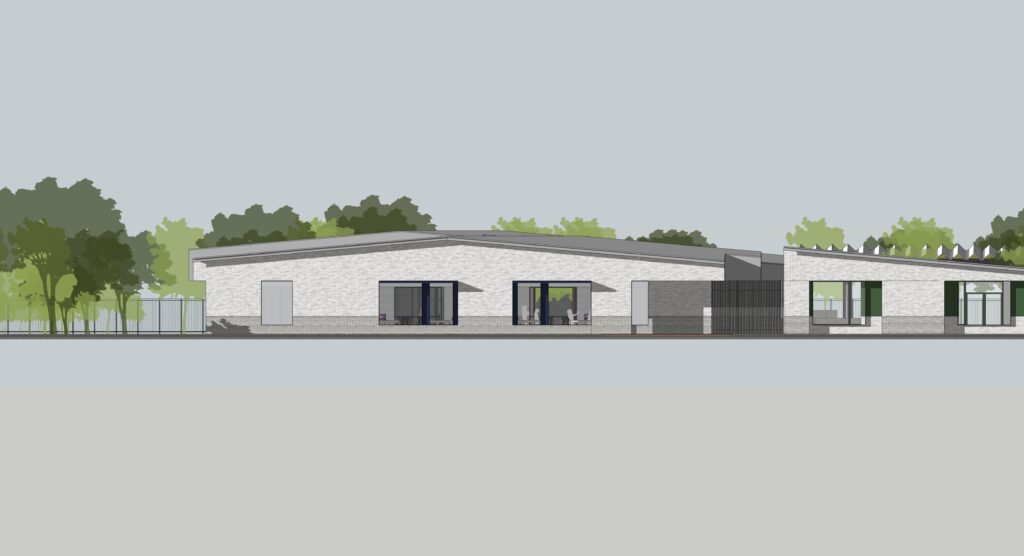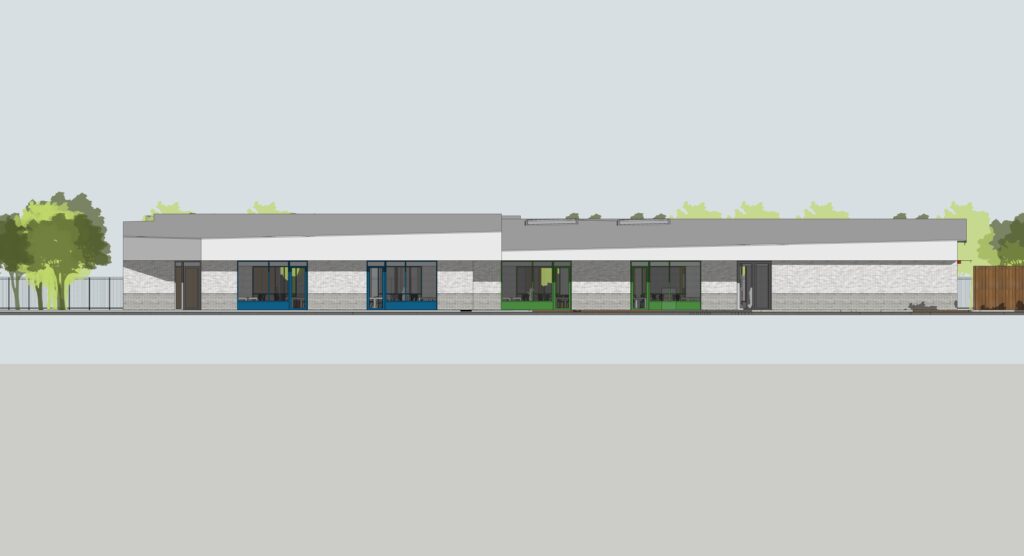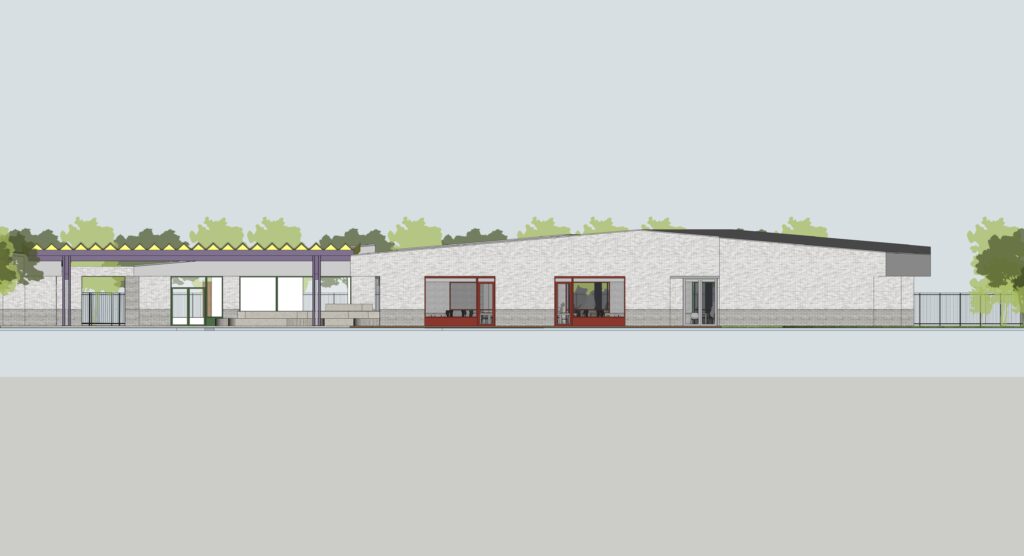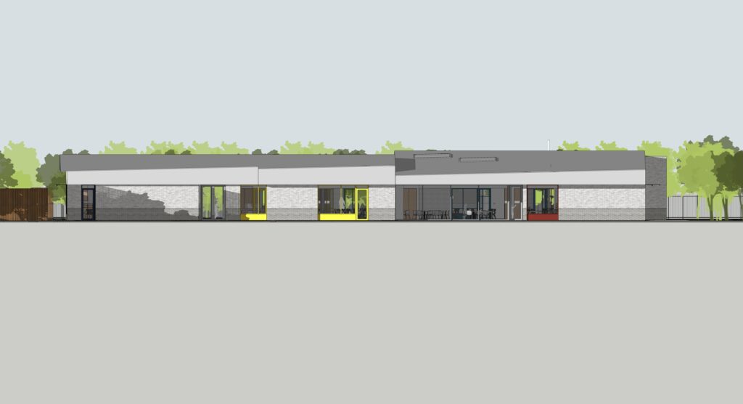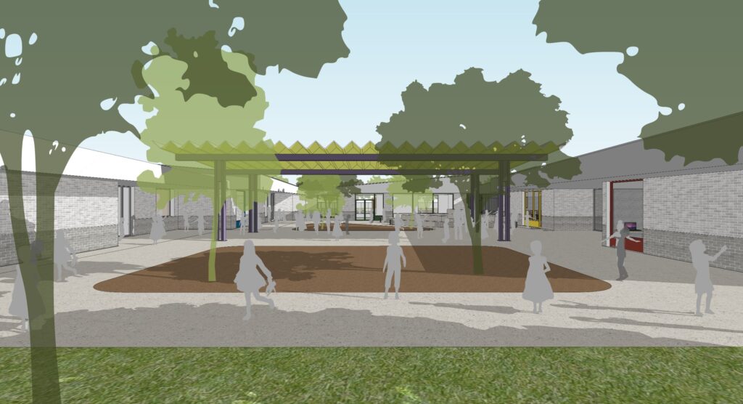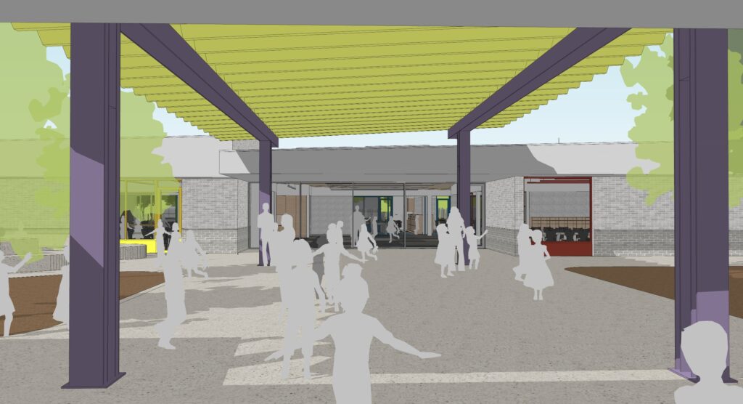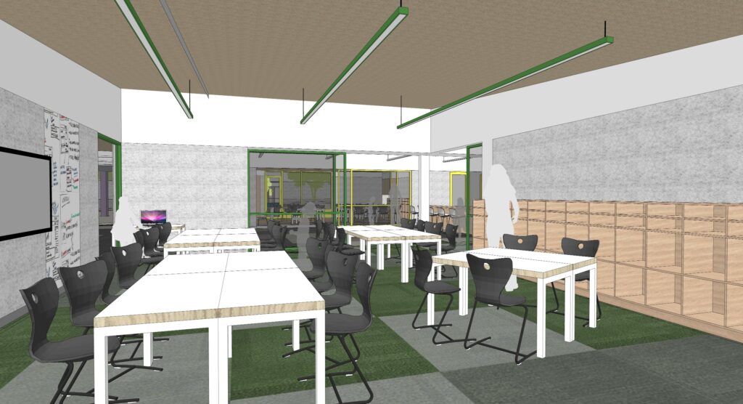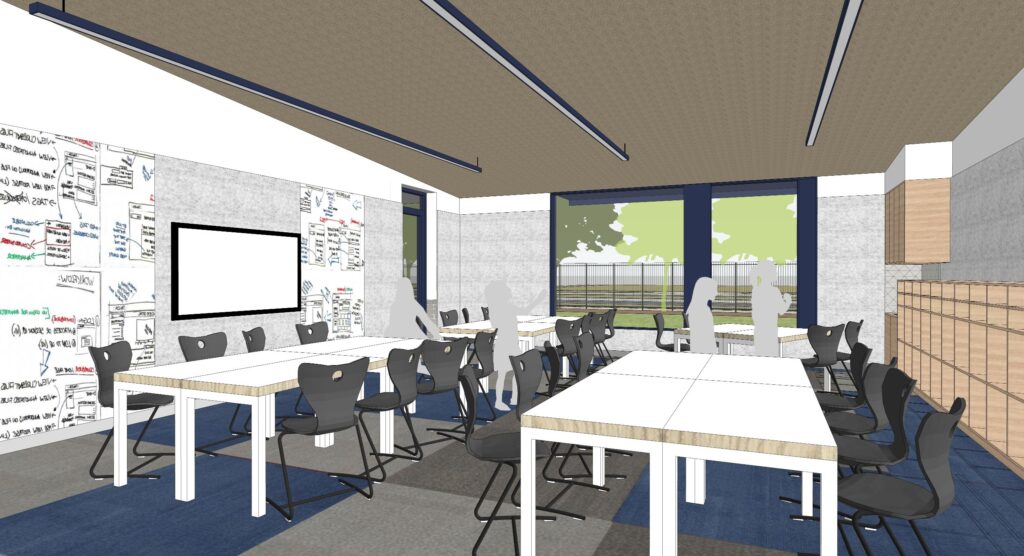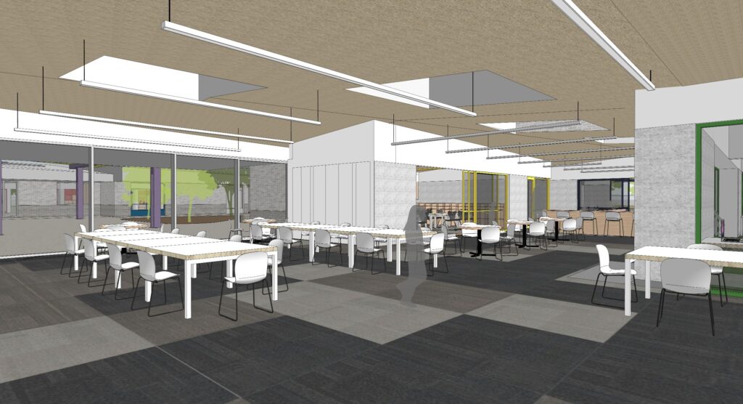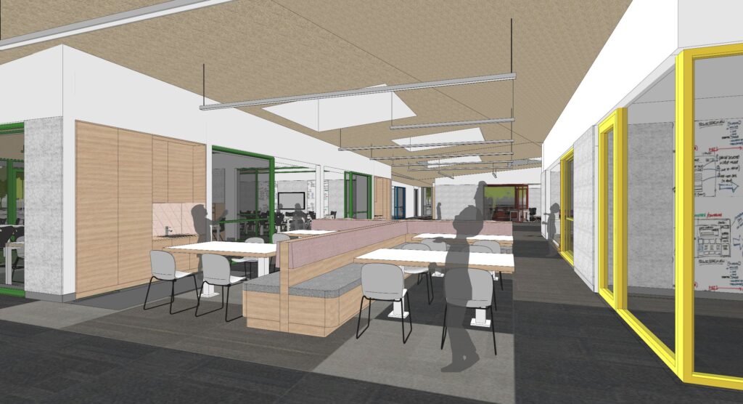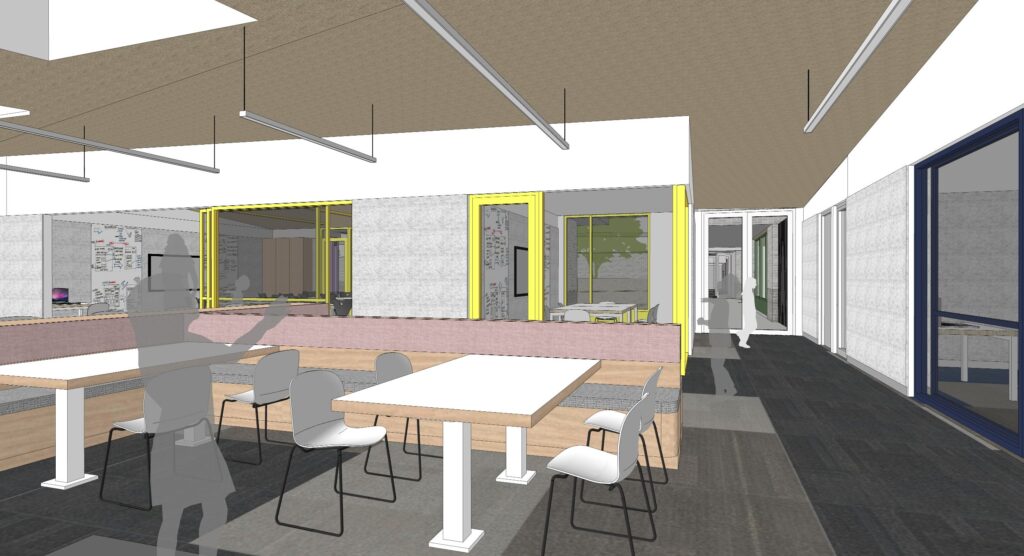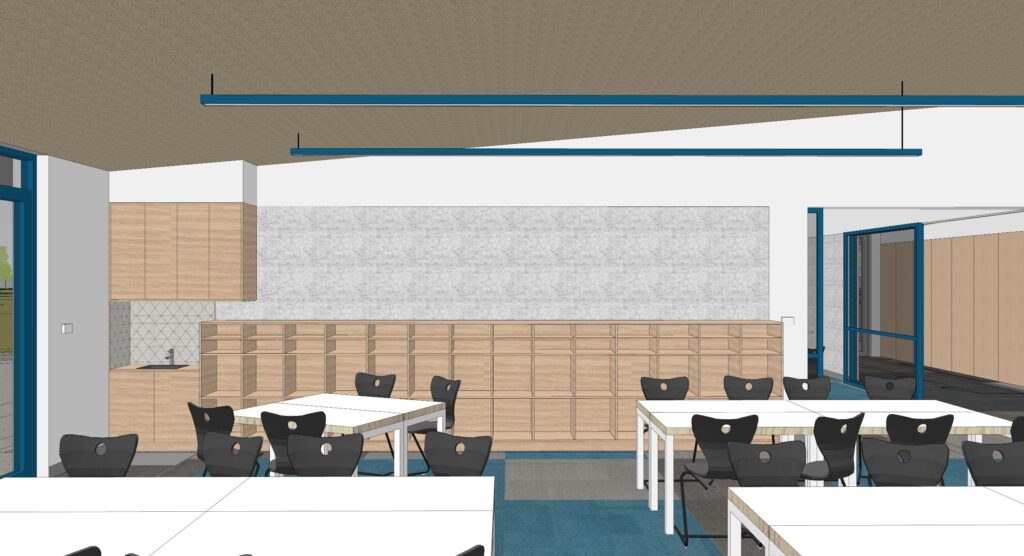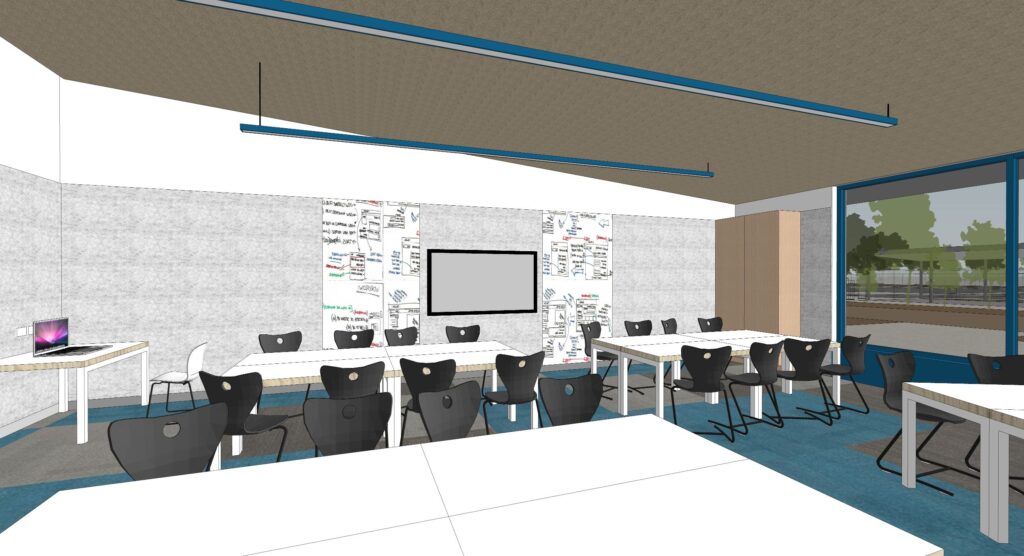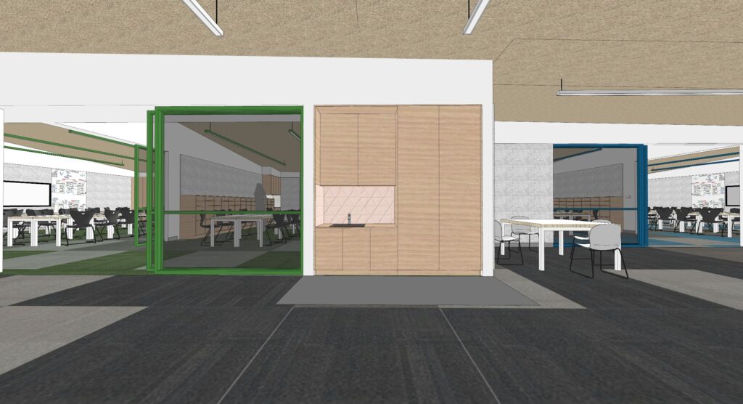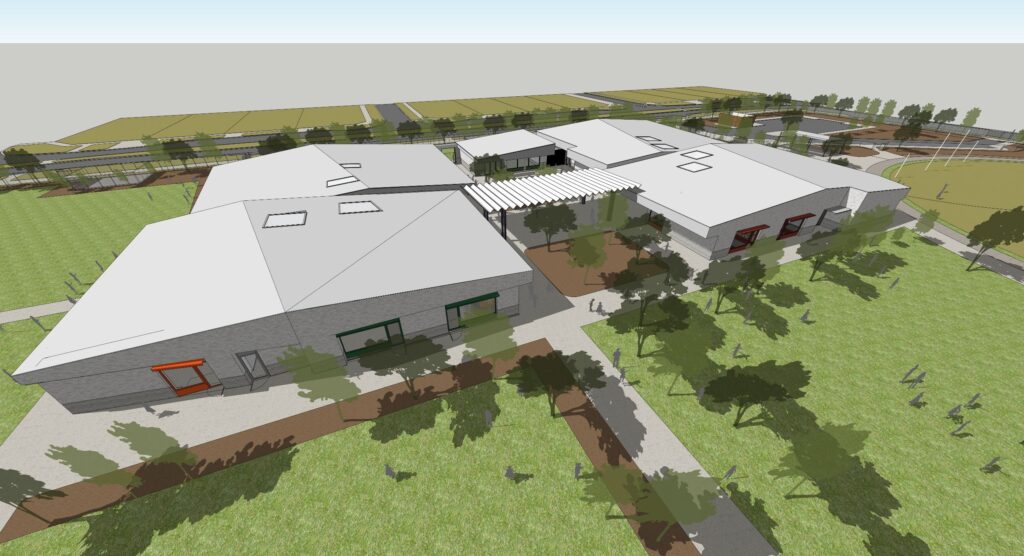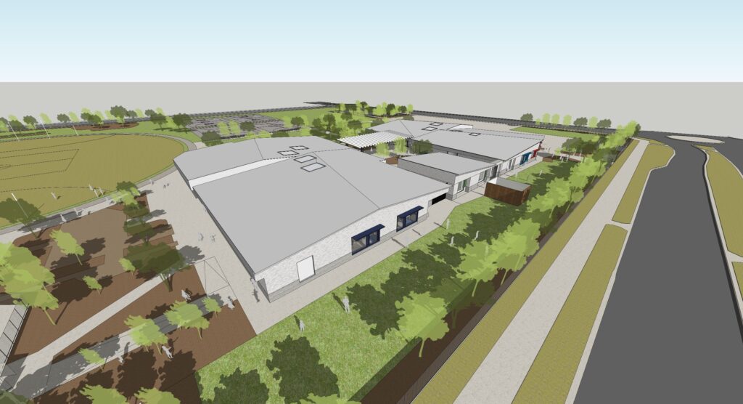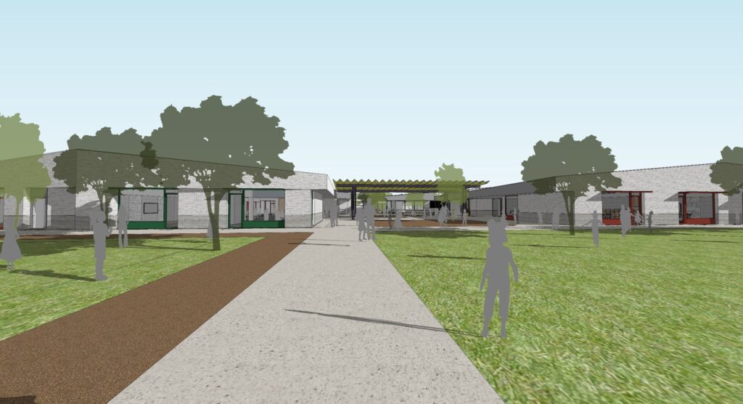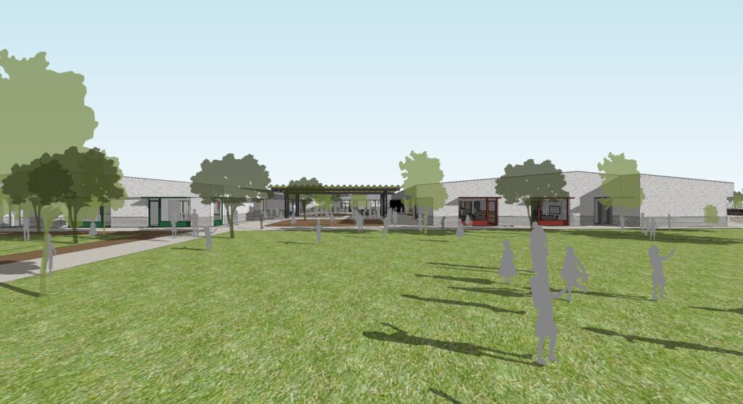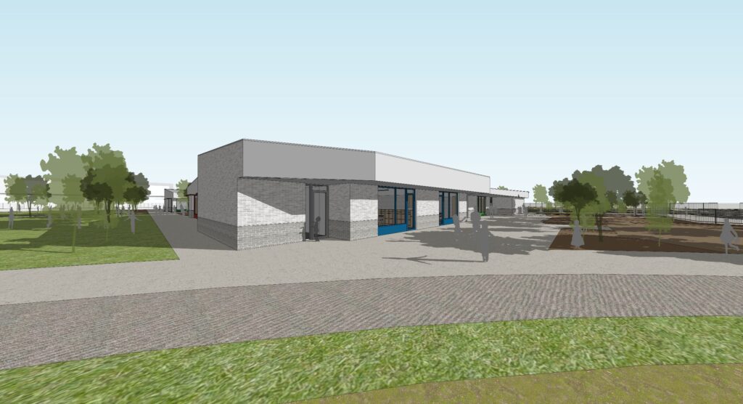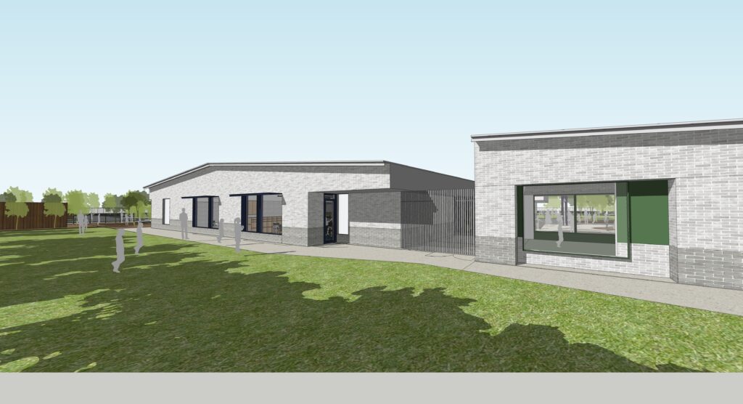Our current Master Plan has envisaged the development of four stages:
Stage 1: A building of eight classrooms, a collaborative learning area, a temporary administration, a multi-purpose learning space, oval, multi-use synthetic court, carpark, bike shed, playground and sandpit
Stage 2: An additional learning building with nine further classrooms, a covered space connecting Stage 1 and 2, a further multi-use synthetic court, a dedicated student collection/drop-off area and a further staff carpark
Stage 3: TBC but possibly including a dedicated administration building with offices, meeting rooms and a staffroom. It could also include 4-5 further classrooms.
Stage 4: TBC but possibly including a gymnasium and performing arts area with additional office spaces
The site will also continue to be developed in consultation with the school community, potentially with further playgrounds, multi-use synthetic courts, parent and guardian gathering area, garden spaces and a chicken coop as well as quiet reflective areas that will enhance the catholic identity of our community.


